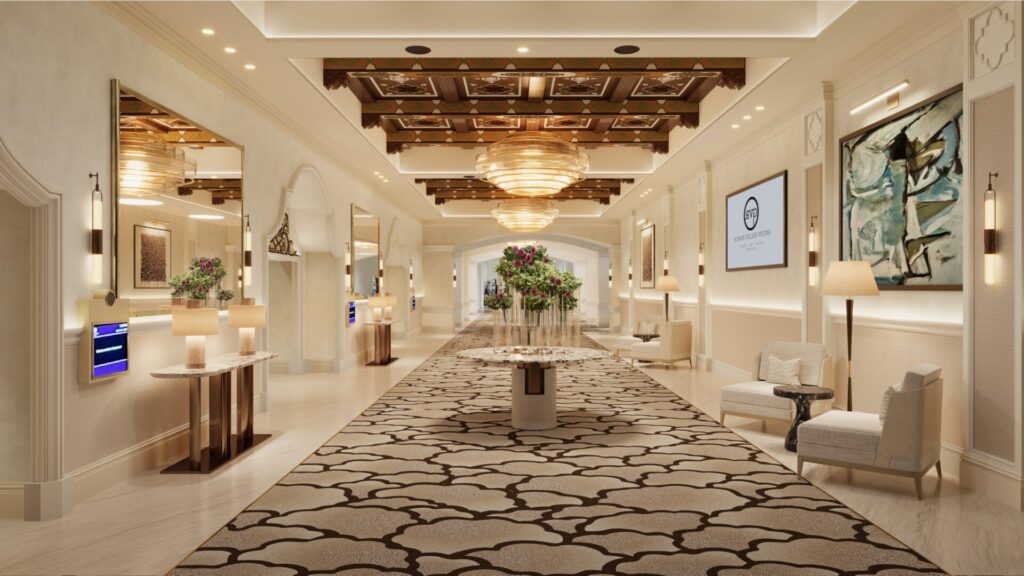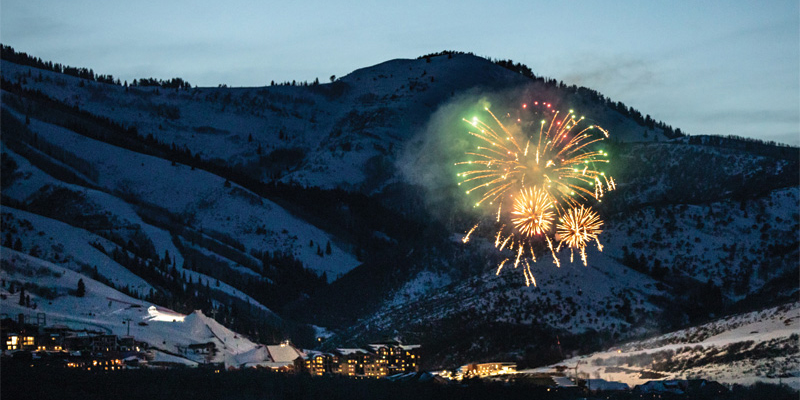
LAS VEGAS—Green Valley Ranch Resort in Henderson, Nev., will reopen its fully renovated meeting and convention spaces in January 2026.
The redesign is part of a broader $200 million renovation project at the off-Strip resort, which also includes updates to all 493 guest rooms and suites. The changes are led by Station Casinos’ internal design team in collaboration with architecture firm WATG and Wimberly Interiors.
The refreshed meetings and events area covers 69,000 square feet and includes upgraded ballrooms, breakout rooms, and outdoor venues. The new design will feature lighter color palettes, updated furnishings, and improved lighting aimed at enhancing both functionality and aesthetics.
“Our refreshed meetings and event spaces celebrate the property’s timeless Mediterranean heritage while introducing bold, contemporary design touches,” says Deanna Burgess, corporate vice president of sales for Station Casinos.
Indoor venues include the Estancia Ballroom, which can host up to 1,300 attendees in a theater-style setup, and the Grand Event Center, which includes a 1,500-seat ballroom and 11 breakout rooms. Outdoor spaces, such as the Pool Deck and Garden Amphitheater, can accommodate up to 1,000 guests, while smaller areas like the Piazza and Vineyard are available for more intimate gatherings.
The updated facilities will also include modern audiovisual technology, flexible room configurations, and event planning support.
Green Valley Ranch is located approximately 10 miles southeast of the Las Vegas Strip and is known for its Mediterranean-inspired architecture, resort-style amenities, and quieter setting compared to major Strip properties.
More renovations across the property are expected to be completed in phases through 2026.






